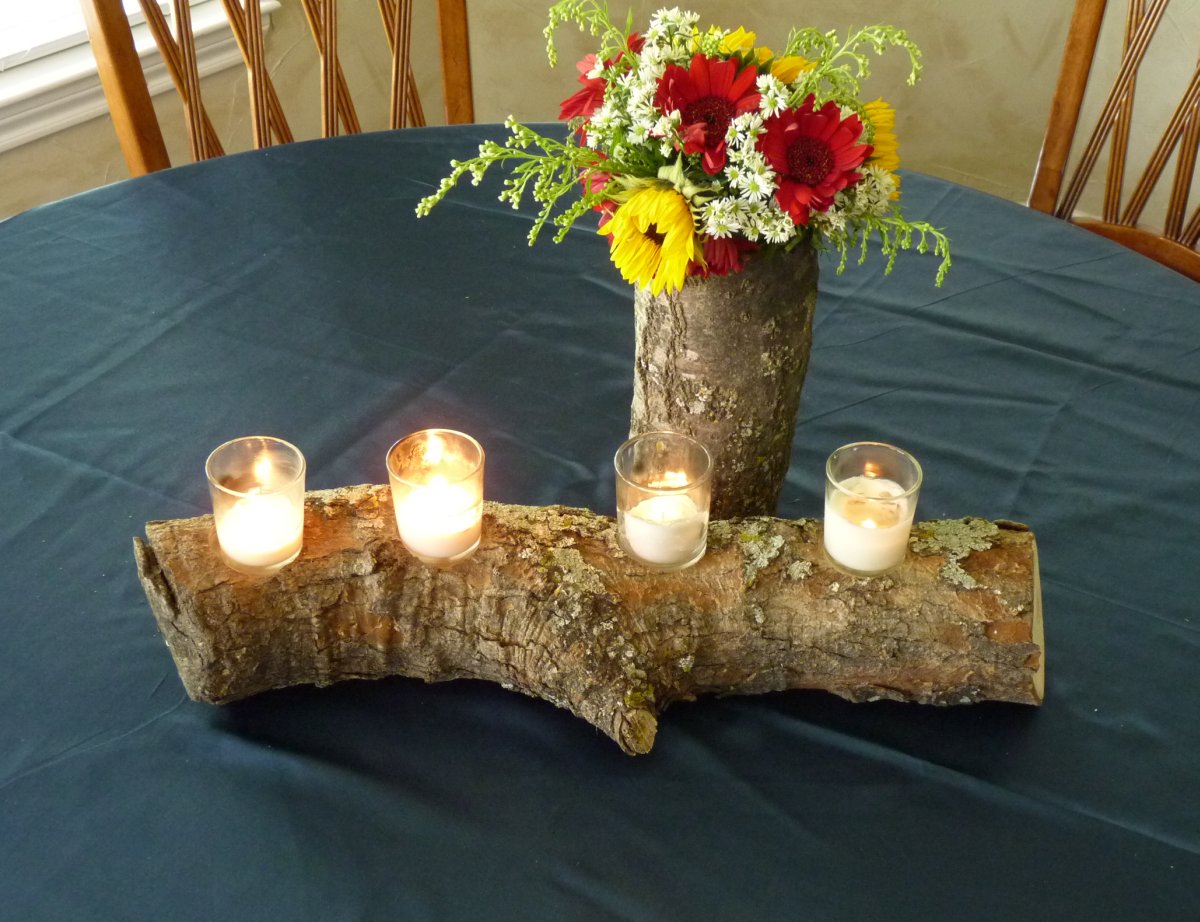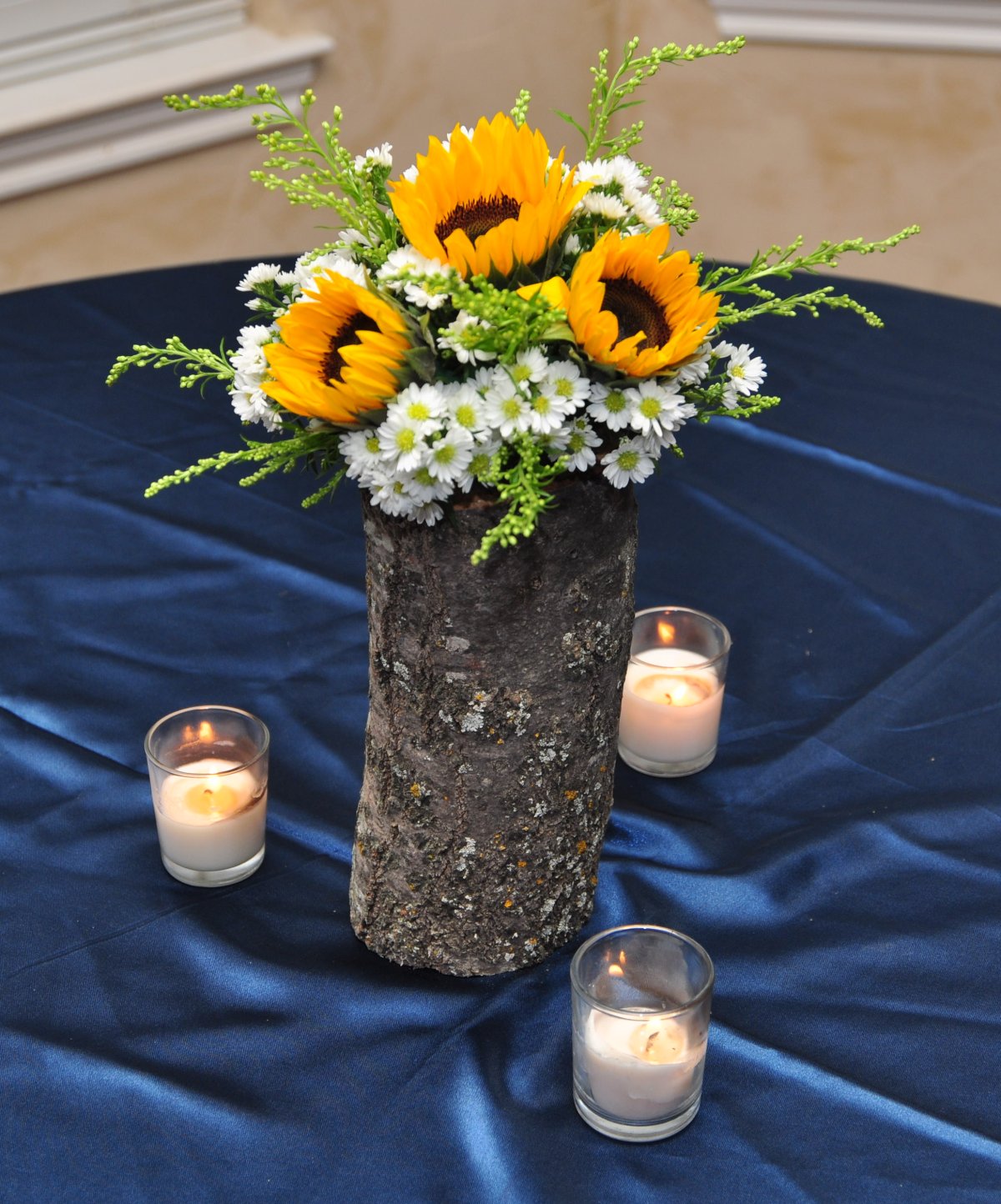Download the Floorplan (PDF – not to scale).
(PDF – not to scale).
Heather will be using the Gym, the Café Tables, the Common Area, the Corridor. She’ll also have access to the kitchen.
Guests will most likely be entering from the “Main Entrance” on the South, Bride and Groom will most likely enter in from the North entrance.
Most of the photos were taken at positions marked by asterisks. (Contact me for high res files)


